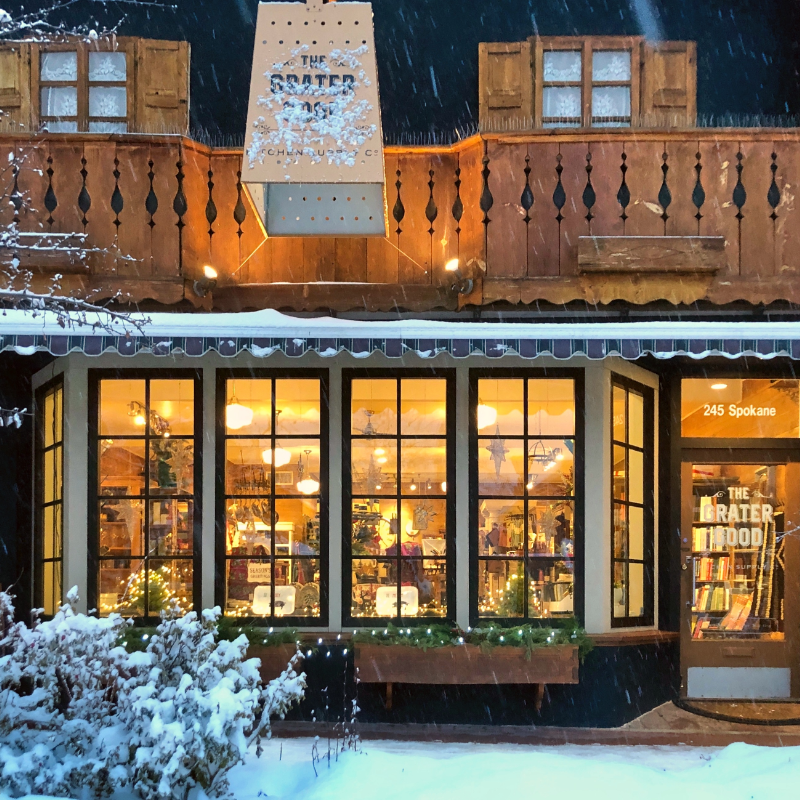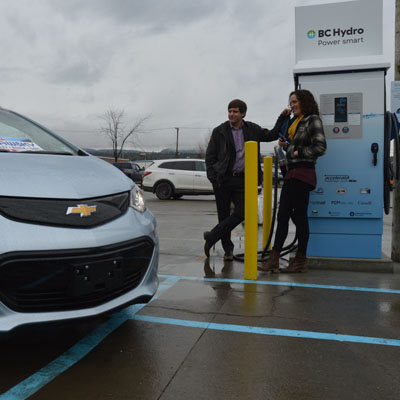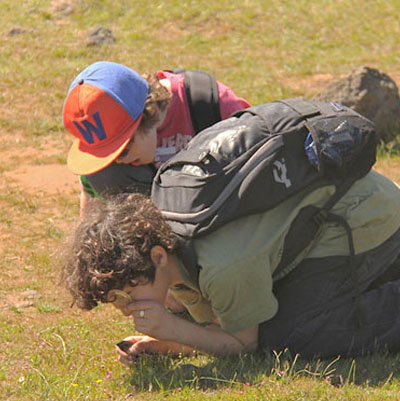Plan in motion
Located in downtown Nelson, B.C., the Nelson Commons building is on its way to being a substantial multi-purpose facility.
The project was initiated by the Kootenay Co-op as a way to establish a larger store space, and the store will occupy the ground floor. There will also be 54 residential suites above the co-op, as well as retail spaces and a large public gathering place.
As part of a creative effort by local designer David Dobie and architect Stephen Kaup, a display suite is being created at the intersection of Hall and Vernon streets. This will allow visitors to have a tangible idea of what the units will look like, and serve to pique the interest of potential residents. For more information about this new development, visit the Nelson Commons website.






Comments