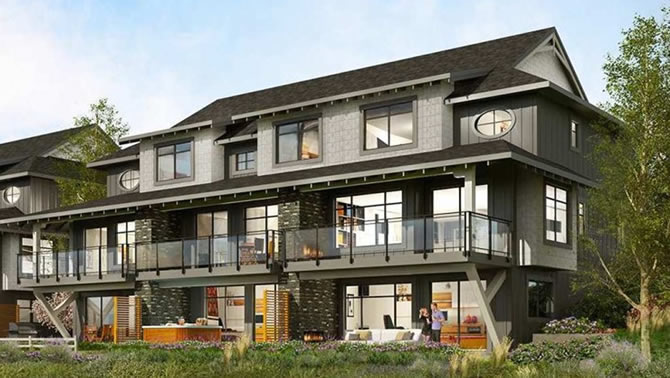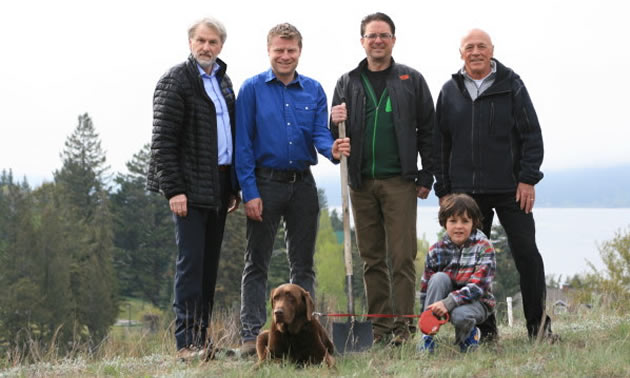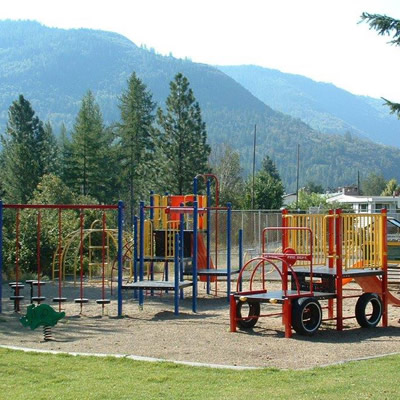First new townhomes in Invermere since 2008 break ground
The groundbreaking marks the beginning of construction on the new residential townhome project developed by Urban West Projects.

Highland Crossing, the first new multi-family project in Invermere in eight years, has broken ground. — Photo courtesy highlandcrossing.ca
Invermere B.C. – Highland Crossing, the first new multi-family project in Invermere in eight years, has broken ground. The groundbreaking marks the beginning of construction on the new residential townhome project developed by Urban West Projects Inc. Located on a hilltop at the foot of main street in Invermere, the project will feature seven homes with spectacular south facing views of Lake Windermere bounded by the Rocky Mountains to the east, and the Purcell Mountains to the west.
Invermere Mayor Gerry Taft, along with Chad Jensen, president of New Dawn Developments, Joe Helmer of Max Helmer and Sons, Tom Kloever of MMM Engineering, Richard Haworth of Haworth Development Consulting, and Larry Kerr and John Newton of Urban West Projects Inc., were on-site for the ceremony.
“We are thrilled to begin construction on our first residential project in Invermere,” says Larry Kerr, principal, Urban West Projects Inc. “Now that we’ve broken ground, we’ll be contributing new vitality to the public realm of this thriving community. With unrivaled views of Windermere Lake, the location is unbeatable, with all essential amenities steps away, along with an endless array of outdoor recreation. It’s paradise.”
Kerr continues, “This is the chance for families, down-sizers and second homebuyers to buy their dream home in the East Kootenays. This is basecamp.”
Highland Crossing’s multi-generational design includes aging-in-place principles and elevator options. It is the first new multi-family development in Invermere since 2008. Residents will enjoy vistas from spacious, south-facing decks designed for outdoor living and entertaining. Picture windows and glass deck railings maximize mountain and lake views.
Designed for lock-and-leave convenience, homes feature low maintenance exterior finishes and landscaping with minimal strata fees. Homes feature modern interior design with a choice of two sophisticated interior colour schemes.
In the winter, Highland Crossing’s front yard becomes the Whiteway ice-skating and cross-country skiing loop on the lake, the world’s longest of its kind according to Guinness World Records. Panorama Mountain Resort, the host of World Cup downhill skiing and heli-skiing, is only 20 minutes away. Direct beach access is available to Windermere and Dorothy Lakes, tennis courts, and the Pynelogs Community Centre. There are eight championship golf courses located within a 30-minute drive.
“It’s been eight years since a multi-family development was built in Invermere, so I’m pleased to see Highland Crossing reach this milestone. It will help our community prosper in terms of economic growth and it will add to the vibrancy of our quaint downtown,” says Invermere Mayor Gerry Taft.
Designed with pedestrian accessibility in mind, residents at Highland Crossing will have access to a wide assortment of essential amenities in downtown Invermere. Post office, banking, the hospital, public schools, a Community College, library, and community centres are conveniently located within walking distance.
Interested buyers have the choice of two three-bedroom floor plans sized at 1886 sq. ft. and 2132 sq. ft. Residents will enjoy three levels of integrated indoor/outdoor living with spacious interiors designed for modern living. All homes feature three and a half baths. Larger units located on the building corners maximize natural light, with three sides of sun exposure. Homes are priced from approximately $550,000 and $620,000 respectively. Interested parties should visit http://highlandcrossing.ca/contact/ to register for more information.

Back row from the left: Larry Kerr (Urban West Projects); Mayor Gerry Taft; Richard Haworth (Haworth Development Consulting); John Newton (Urban West Projects), front row: Rosie the Wonder Dog and Cam Haworth (Cam’s Canine Consulting) — Photo courtesy Breanne Massey/Columbia Valley Pioneer
Urban West Projects Inc., the developer of Highland Crossing, identifies and develops multi-family infill sites in established neighborhoods in BC and Alberta.
The development team for Highland Crossing consists of Georgie award-winning Cranbrook-based New Dawn Construction. New Dawn is one of the first builders located east of the Purcell Mountains to win a Georgie award.
Burrowes Huggins Architects is responsible for the design that respects the Invermere context while exploiting the powerful views. The firm contributed to the design of Panorama Mountain Resort and was responsible for the Whistler Four Seasons Hotel.
Award-winning Vancouver-based landscape architects PWL Partnership have incorporated a sensitive landscape plan that recognizes the indigenous hillside grasses, shrubs and trees to meld into the historical nature of the established Invermere neighbourhood. Their projects include the Olympic Village Waterfront in False Creek and the world’s largest green roof on the Vancouver Convention Centre.
About Highland Crossing
Highland Crossing is a residential multi-generational townhome development enhanced by the local Invermere neighbourhood and community through extraordinary living opportunities. Developed by Urban West Projects Inc., the 20,000 sq. ft. site will feature seven townhomes at build-out. Situated on a picturesque hilltop overlooking Lake Windermere, residents will enjoy panoramic views and three levels of integrated indoor/outdoor living.





Comments