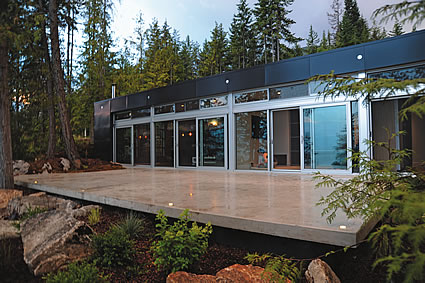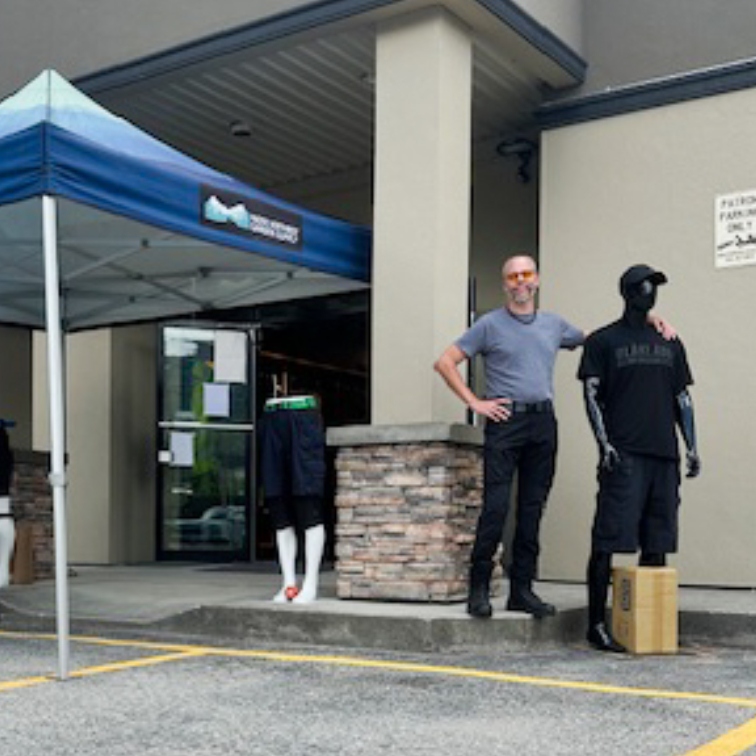Simply living
Modern pre-fabricated homes showcased at Kootenay Lake Village development

One of the homes showcased at KLV. — Photo courtesy KLV
Less is more.
That is the concept behind a home showcase out at Kootenay Lake Village development that highlighted the unique design and build of modern pre-fabricated homes.
The LVL is a small, compact and contemporarily designed pre-fab home that measures 25 by 60 feet to total 1,453 square feet.
Using principles of simplicity, modern architecture and minimal environmental impact, Berkeley hopes people connect with the home as a way to get back to nature.
"It's a very simple structure, very simple floor plan. It's elegant but it's also a very contained structure so you can really price it and control the costs well," he said.
Berkeley discovered the homes because he was acquainted with the designer, Chilean-American Rocio Romero. Intrigued with the idea, he invited her to take her LVL design and tweak it to meet KLV development guidelines.
Berkeley said the LVL is generating a lot of feedback with his clients because of its features and affordability—the LVL structural package retails at approximately $42,000.
"This style of home with a smaller footprint and a more contemporary design is something that we like ourselves and so we're happy to support it," Berkeley said.
Berkeley himself is enamored with the modern contemporary style of architecture and and decided to contact Romero and work with her after seeing some of her concepts online.
"I thought there were a lot of parallels in terms of the way she approaches architecture and the way we approach landscape architecture and community planning," he said.
The KLV development got off the ground in 2004 when Berkeley purchased a 450-acre parcel of land with waterfront property on Kootenay Lake near Nelson.
Despite the recession that crippled the world economy, Berekley has had $14 million in sales over the last two and ahalf years, which tells him there is interest in the project and surrounding area.
While he has focused on selling real estate over the past few years, the project has moved to a point where he wants to get some buildings up, whether they be the LVL pre-fab or structures customized by landowners.
Another concept that Berkeley and Romero have partnered on is a redesign of her LVM, a 25' X 25' building that can serve many different functions.
He sees the structure, originally designed as a guesthouse, as a space for people to park their trailer, plant an indoor garden, use as a studio, or retain the original purpose.
A Vancouver-based architecture company, Openspaces, is also taking a hand in the development and has come up with some concept designs.
A private home co-designed by the owner and Victoria architect John Gower, will also be a part of the showcase.
Following in the theme of the development, it is a relatively small structure—1850 square feet—and is a modern, simple, elegant and sophisticated design featuring in-floor radiant heating under strand bamboo and Italian porcelain floor tile.





Comments