Newhouse tiny home
Vacationing in a tiny home may open your eyes to new possibilities for full-time living
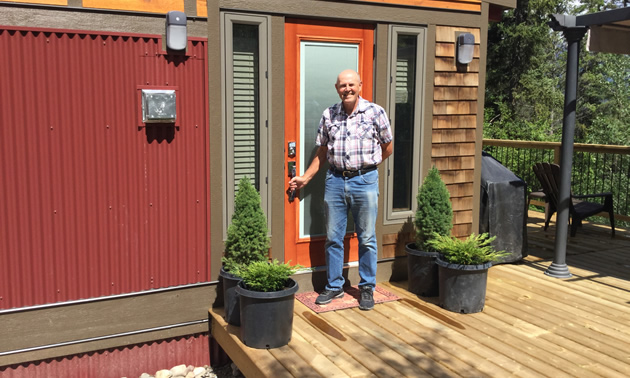
Building contractor Chuck Newhouse of Invermere, B.C., has built an elegant tiny house that has become a popular vacation rental. — Photo courtesy Chuck Newhouse
Chuck Newhouse of Invermere, B.C., is a semi-retired building contractor who likes to keep busy. He recently designed and built a tiny house just because he wanted to, and he’s pretty happy with the results.
“I’ve just done the one so far, and I really like the way it turned out,” Newhouse said. “We’re using it as a vacation rental on an acreage near Invermere, through Airbnb.”
We asked Newhouse (could he have a more perfect name?) to tell us more about this new sideline, Newhouse Microhomes.
What feedback are you getting about the tiny house?
Oh, it’s tremendous. The guests like all the storage and the high-end finishes. It has Silestone countertops, a washer and dryer, a fireplace and comfortable beds.
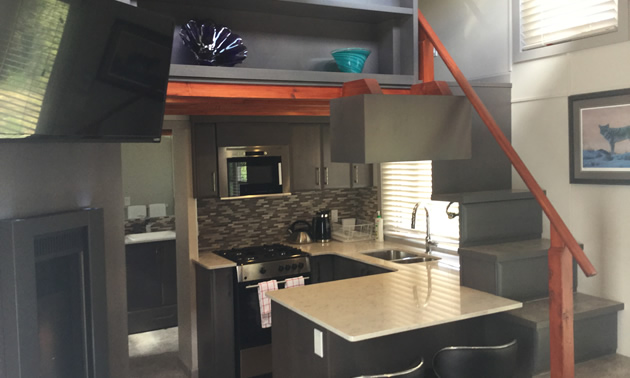
The kitchen in this tiny house has high-end finishes including a large fridge with freezer. — Photo courtesy Chuck Newhouse
How much are you charging for the rental?
It starts at $120 per night, and varies depending on the season and the duration of the rental.
Do you have lots of bookings?
We do—way more than we expected, actually. We’re almost fully booked through to September.
Is yours a four-season home?
Yes, our tiny house is built to a higher standard than an RV would be. The walls are thicker and rated at R-25 or more, which is as good as most residential buildings. The floor and ceiling are over R-40.
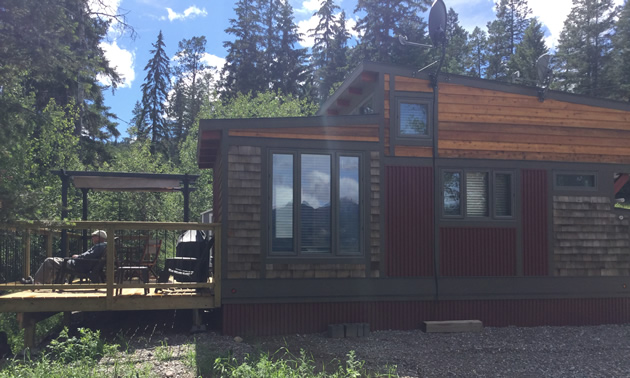
The R-25 to R-40 insulation in this tiny home makes it an all-season dwelling. — Photo courtesy Chuck Newhouse
What kind of building standards do you have to follow?
If they’re going to be placed on a commercial property like an RV park or a golf course, they have to meet the building code standards that apply (building code CSA Z241), and if they’re going to be on private land, for private use, they have to comply with the provincial standards. The Canadian Standards Association requires that the electrical and gas and plumbing are all safety approved.
In most jurisdictions, tiny homes don’t meet the minimum footprint size to require a foundation. My tiny house has 240 square feet on the main floor and another 120 in the loft.
Are you going to build more?
Yes. We’d like to get some orders, of course, but we might just build a couple on spec.
Who is your target market?
Mostly first-time home buyers, so they’re younger people, and also people looking to downsize. My next design will be a little bigger, with its bedroom on the main floor, so it would be convenient for retirees as well.
What it’s going to take for this to really catch on is some zoning changes in the urban areas. Right now, there are limitations to where they can be placed.
Do you think you yourself could live in a tiny house?
Yeah, I do. There’s lots of built-in storage—we’ve used every square inch we could for drawers and cabinets—but I’d have to work out storage for some bigger things like skis.
Do you have a crew that you worked with to build this tiny house?
I did a lot of it myself, but I hired a plumber and electrician and cabinetmaker. There’s a local designer, Erin Reid, who helped me with the finishing touches.
What should a person know before purchasing a tiny home?
You need to actually check it out—rent one and live in it for a bit to see how you like it. There’s lots of information online about downsizing, and that could be helpful, depending on your situation.
There are millions of design possibilities for these tiny homes—all kinds of ideas work. I like to work with people to incorporate their ideas so that they have a custom home that they love when we’re done.

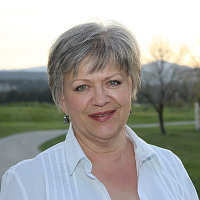
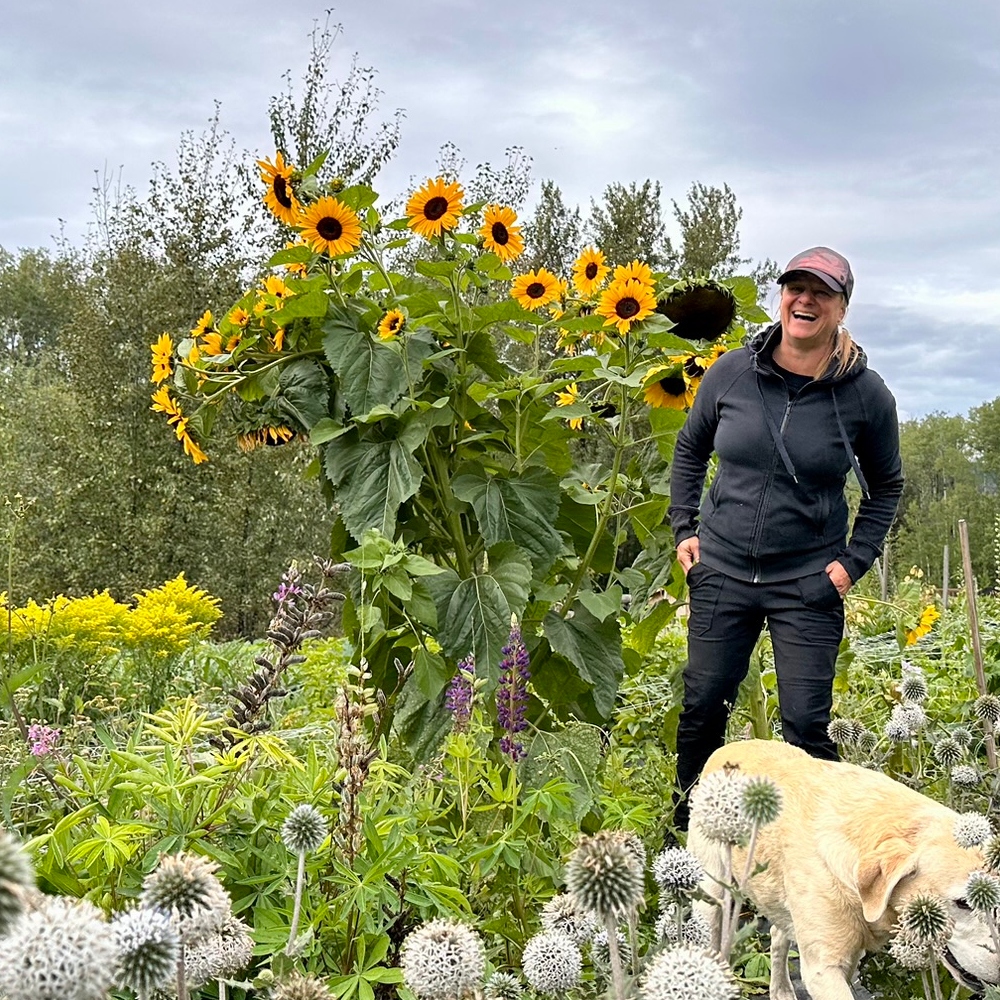
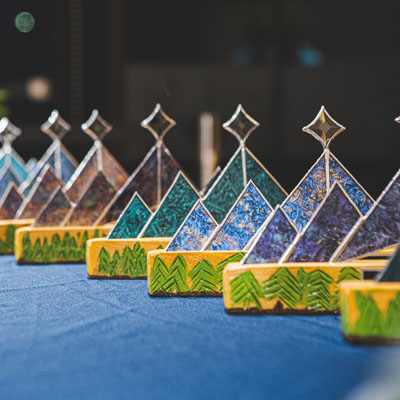
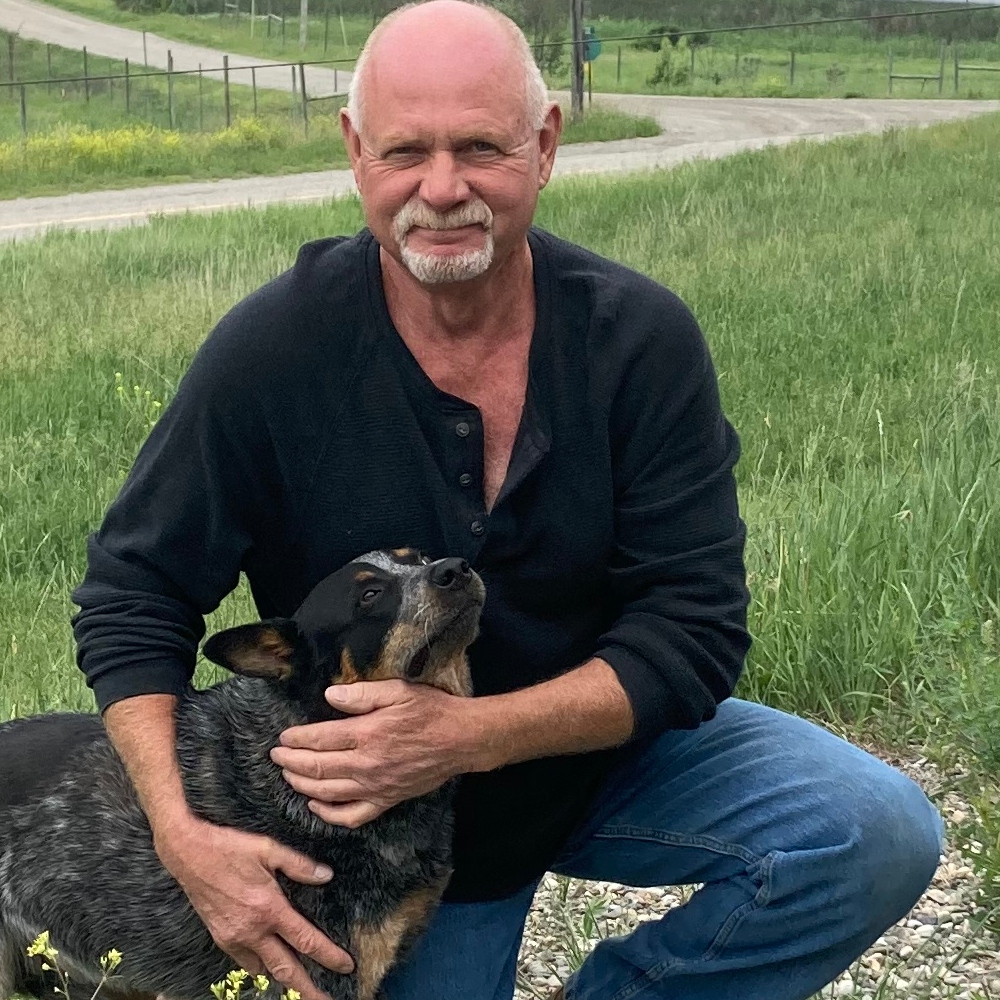

Comments