Green by design
Libertas Custom Homes received a Keystone Award and achieved LEED gold certification for a home at Kicking Horse Mountain Resort
Libertas Custom Homes based out of Golden, British Columbia, is flourishing. Owner Martin Gotz has been building custom homes at Golden's Kicking Horse Mountain Resort for over 10 years, and in October 2011, he and the many tradespeople he works with won a very prestigious award. Libertas received a Keystone Award from the Canadian Home Builders' Association (CHBA) - Central Interior for the McDonald residence. The award was in the category of Best Single-Family Detached Home valued at $750,000 to $4 million.
The six-bedroom McDonald residence, a 4,623-square-foot home, achieved LEED Canada for Homes gold certification—a very high standard in the industry. LEED Canada for Homes is based on the internationally recognized Leadership in Energy and Environmental Design (LEED) Green Building Rating System. A noteworthy achievement, the McDonald residence is actually the first home within a resort to be certified as such in Western Canada.
A big part of the team
A key partner in the design and build of the McDonald residence was Kurt Hübert, owner of HübertHaus Timber Frames.
“Marty was the builder who won the award,” said Hübert. “The way I see it is it’s an award for him and for all the trades as well, including us. It’s a big deal for all of us. A Keystone Award is a very prominent award to win . . . the pinnacle. It means a lot. Basically, it tells me and Marty and all our trades that without a doubt, we are very good at what we do.”
Gotz, who is originally from Australia and came to Golden around 2009, builds custom homes specifically at Kicking Horse Mountain Resort.
“Marty is a very particular builder,” said Hübert. “He cares a lot about everyone involved in a project—from the homeowners to each individual trade—and looks after everyone really well. He started building the first homes up there. Marty has always tried to build with being green in mind and uses locally sourced products and trades. He cares about the environment to the point where he cared about his workers carpooling together and not wasting that resource . . . right down to that level.”
Hübert has experienced much success himself over the last decade. He started HübertHaus Timber Frames in 1999 and has done timber frames all over North America—but he concentrates mostly on the Golden area and Alberta.
“The business has really grown over the last 10 to 12 years,” said Hübert. “I have worked with clients from all over the world. I’ve been consulted to design small cabins from 300 to 400 square feet to homes that are well over 10,000 square feet.”
Other key contributors
Due to the expertise and hard work of Gotz and Hübert—along with the many trades that worked on the McDonald residence—the home went up in under a year. Also involved in the project were Coastal Mountain Mechanical for plumbing, Cold Systems Mechanical for ducting work, Taro Broughton for electrical, AB Stonework for the rock work, Caledon Construction for the carpentry, and Mountainside Gardens for the landscaping, just to name a few.
Putting up the home efficiently is just one aspect of the home being LEED certified. There is a performance profile consisting of eight different categories, with a certain number of points awarded in each of these. The McDonald residence achieved a total of 88.5 points, just shy of reaching platinum status.
Zeroing in on efficiency
Hübert said some of the items in the profile focused on design process and innovation. For the McDonald residence, special design methods were used that involved a lot of measurements. Hübert said location also played a role in maximizing efficiency.
"Location is huge," he said. "You have to look at the house and how it relates environmentally and socially to its location and how it relates to the larger community. They look at how you use the entire property sustainably and how you minimize the project's impact on the environment."
Hübert said the team did sun charting to figure out where to collect solar gain and when to shy away from it through the positioning of the home and measuring exact lengths of the overhangs. The house also has in-ground cisterns that collect water from showers to irrigate the land. Heating and cooling was another consideration, as was minimizing waste.
"We were not allowed to have a cut-off on site," said Hübert. "The site was bone dry with absolutely no waste—there are big points attached to that."
Using environmentally preferred material was also part of the LEED gold certification, and this is where the timber frame construction method comes in. According to Hübert, a very small amount of wood is utilized in timber framing, and it does the same job as conventional framing.
"It's just amazing what you can do if you put your mind to it," Hübert said. "It should be standardized. Everyone should be doing this anyway—building in a sustainable way. We should be doing it with every house."
Maintaining the greenness
LEED certification extends all the way to the homeowners receiving education and awareness about how to maintain the green features of the home. Andriana Beauchemin with Vancouver-based Envirochem Services helped guide the entire team through the LEED process, Hübert said, and was an incredibly valuable resource.
For Hübert, the process was one of creating a unique home that was custom designed for its surroundings.
"I wanted to fit that home to the land as if that’s the only house that could fit there," said Hübert. "There are many site schematics that make this site special. When I approached the design, I wanted to mimic the design of the Purcell Mountains which are in the background."
Hübert himself spent almost 400 hours on the McDonald residence and he said the other trades put in countless hours working on every little detail.
"But it all comes back to Marty," said Hübert. "He is the number 1 guy. And at the end of the day, I saw the owners with their arms around the guy . . . that tells you something."

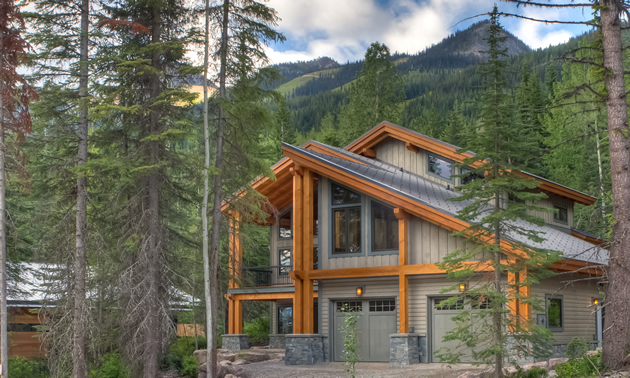
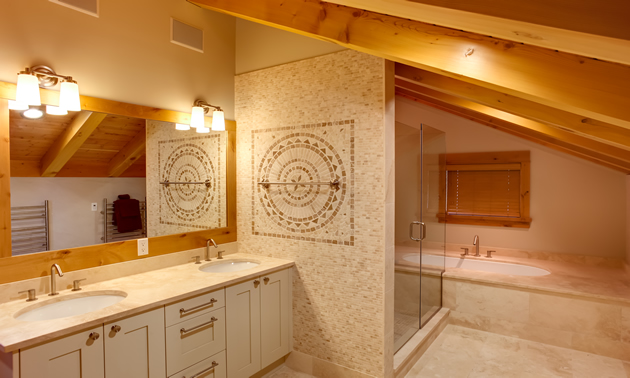
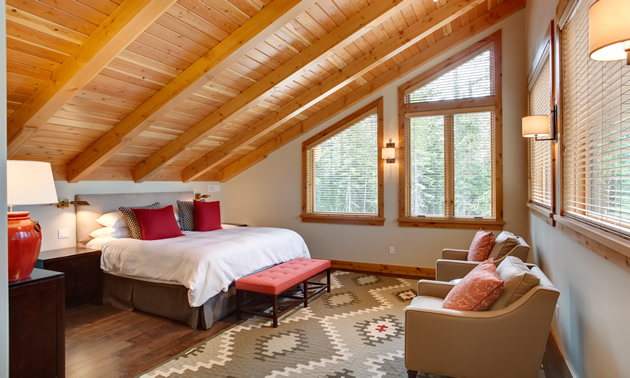
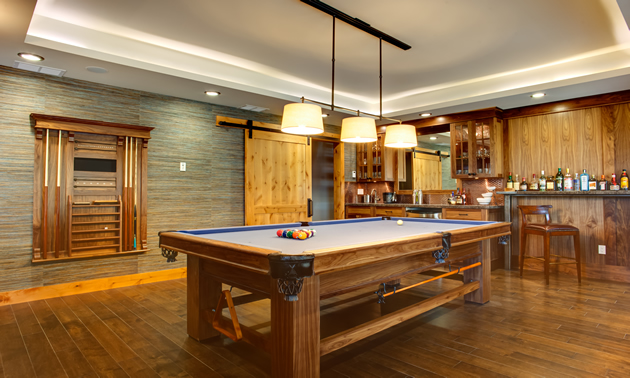
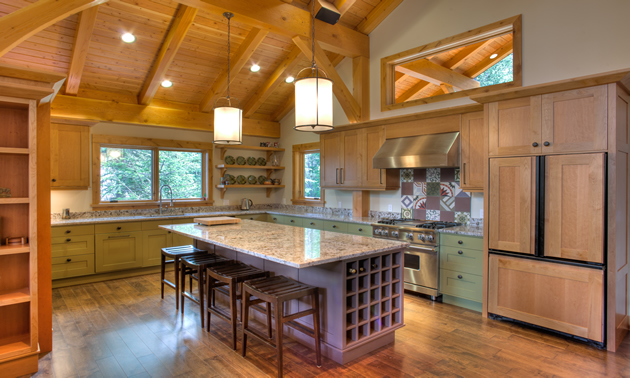
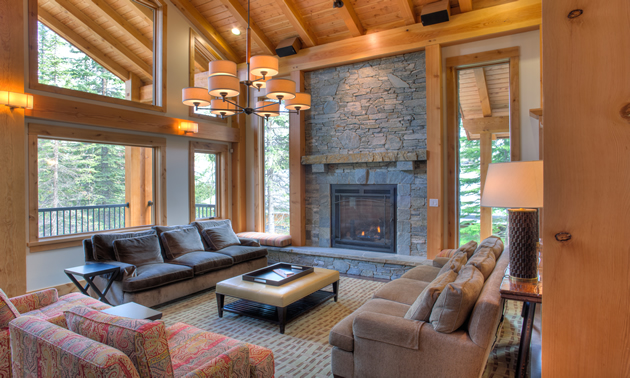
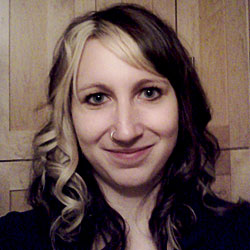
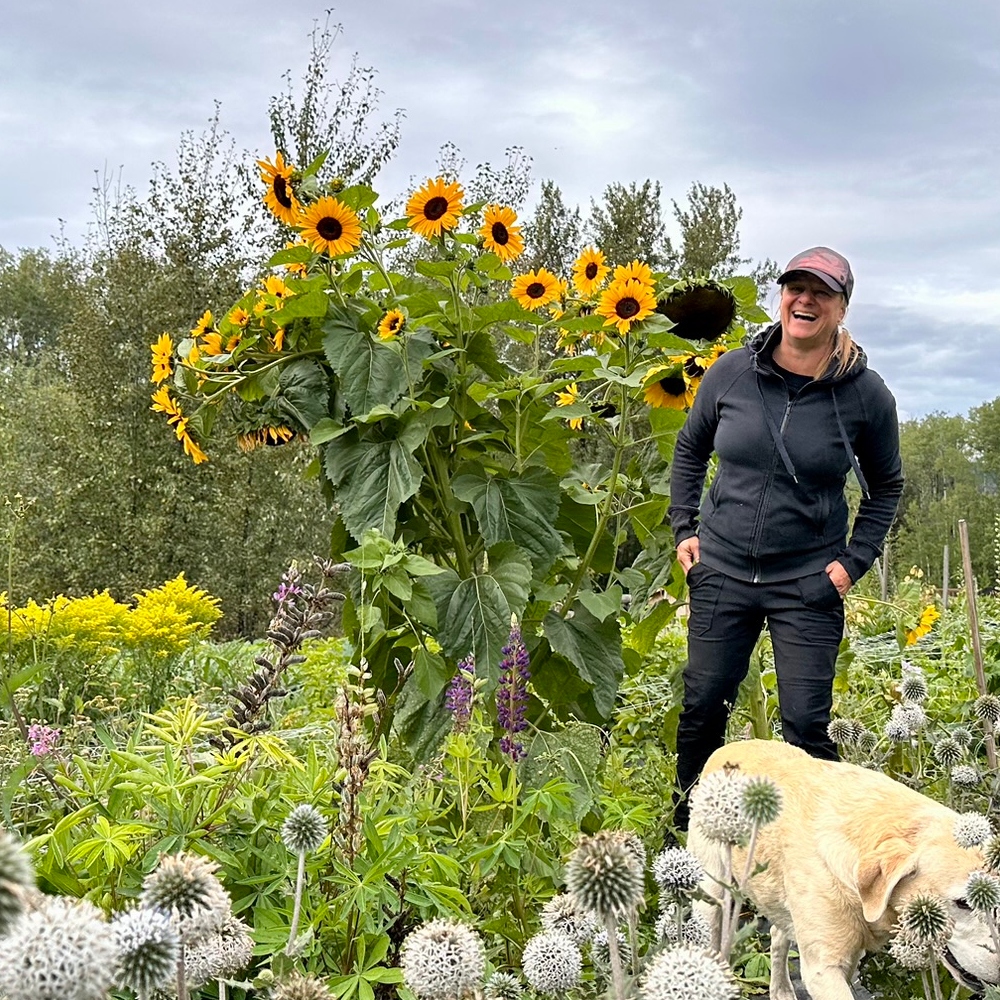
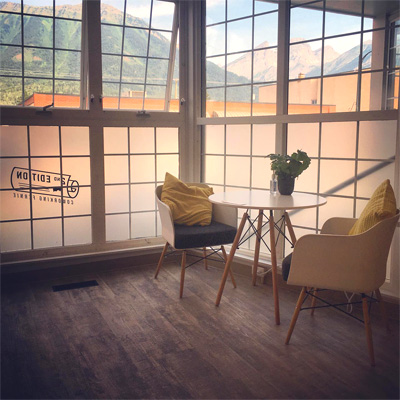
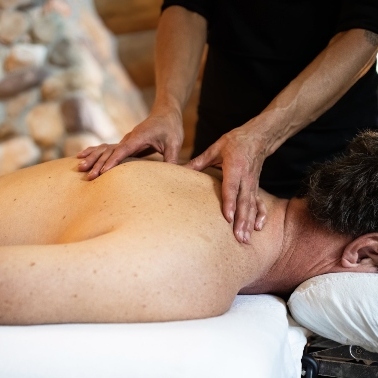

Comments