Green design and the Passive House
A progressive and sustainable Passive House is being built in the Kootenays by designer Lukas Armstrong
When Lukas Armstrong moved to the Nelson, B.C., area a year and a half ago, the Kootenays gained yet another active member of the sustainable building community. After growing up on a solar-powered ranch and receiving training in sculpture and architecture, Armstrong developed an interest in the Passive House method of building.
Passive House, first utilized in Germany, provides a design concept that has resulted in thousands of highly efficient houses throughout Europe over the last several decades. Using specific design concepts, a Passive House provides an incredible 80 to 90 per cent improvement in energy efficiency over standard construction. The focus is on a new building’s envelope—the construction of its floor, exterior walls and roof.
“(Passive House) does a really, really good job of creating energy efficiency and allows you to choose how far you want to go in all the other sustainable aspects of a building,” said Armstrong. “It . . . has incredibly sophisticated algorithms in it that take into account fine-grained nuance of the building assembly—of wall assembly, window assembly, the relationship of those parts together and the specific climate. It doesn’t tell you how to build, but it does tell you the efficiency levels of your assembly that you need to reach.”
Designing sustainably
Since moving to the Kootenays Armstrong has started Cover Architectural Collaborative Inc. with partners Robert Stacey and Graeme Leadbeater. He’s also in the process of building a Passive House triplex in Blewett, outside of Nelson, with his brother Max Karpinski, a registered builder. With an appreciation for Nelson’s vibrancy, Armstrong looks forward to becoming integrated into the local design community along with his firm. The home that is currently under construction will be completed in time for winter and, in December, the public will be invited to explore an open house of both the Passive House and the architectural firm’s new office.
Armstrong is genuinely passionate about sustainability and is excited for the opportunity to apply it in functional and beautiful spaces. Passive House design, he explained, provides a building method that results in long-lasting homes that provide very comfortable living environments.
“Passive House is really dependent on five key elements,” said Armstrong. “It’s a very well-insulated exterior envelope (and) windows that have good U values or R values. It then depends on a very efficient heating system and it depends on a heat recovery ventilator so you maintain high oxygen levels. The fifth element is careful attention to design in terms of building form and orientation. It’s actually, in some respects, a very simple system, but you need to be able to use those five elements correctly.”
Benefits of building green
There is some cost increase associated with building a Passive House. However, in an apples to apples comparison, Armstrong believes the increase is generally around 10 per cent with much of that going to labour for the extra-thick wall construction. Most of the remainder is used to purchase high-quality windows and insulation.
The real payoff, of course, is in savings that result from the efficient construction. Armstrong’s multi-family dwelling with 2,400 square feet has a projected annual heat bill of $165. After factoring in domestic hot water and electricity, the entire annual cost for nine to 12 people is still expected to be under $1,000. These benefits come without any real loss to esthetics or comfort.
When you understand where he’s coming from, it’s easy to understand why Armstrong is serious about green design and the Passive House concept. Together with the experience of his new partners, the future is exciting—and green—for Cover Architectural Collaborative and the firm’s clients.
“I can talk very passionately about Passive House, but I started in sculpture and I have a very strong passion in creating beautiful, functional objects and spaces in a way that respects the environment and the planet,” said Armstrong. “For me the process of design is where the real passion lies.”

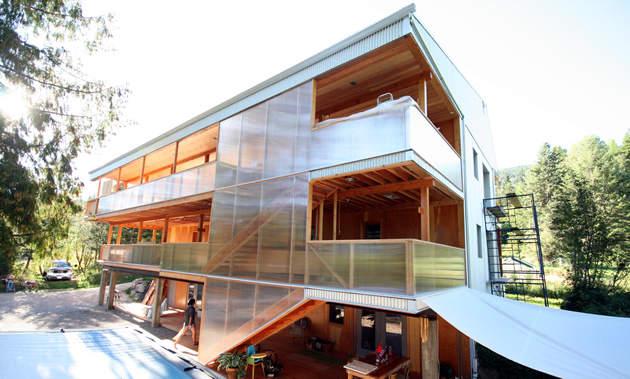
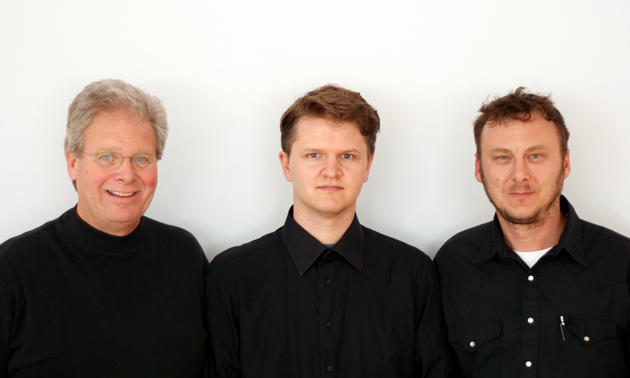
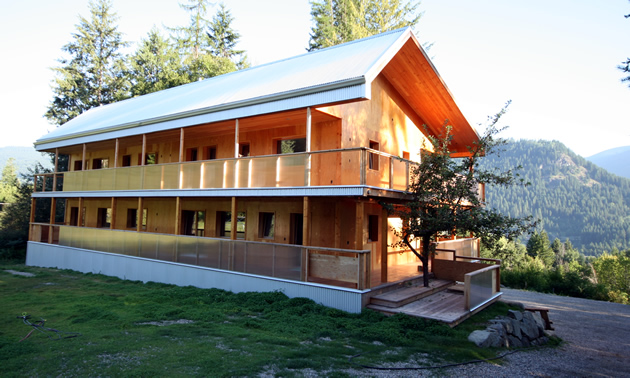
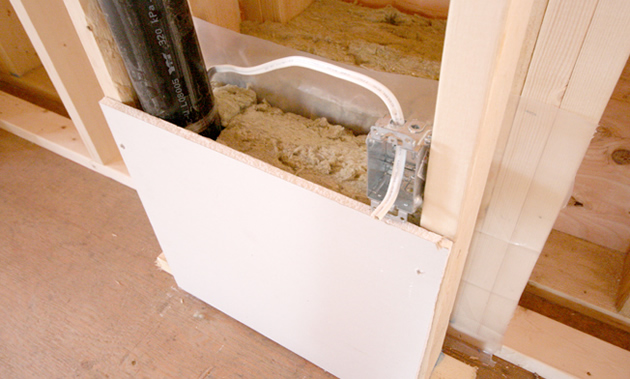
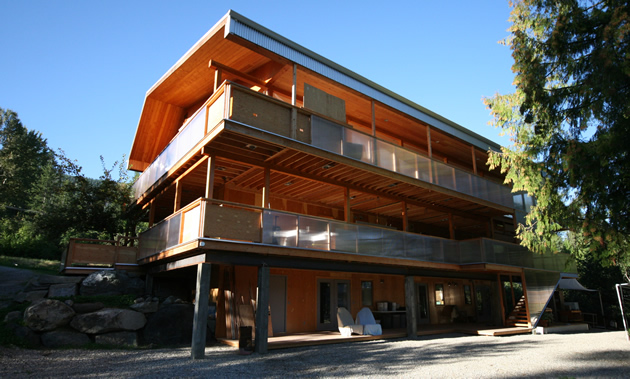

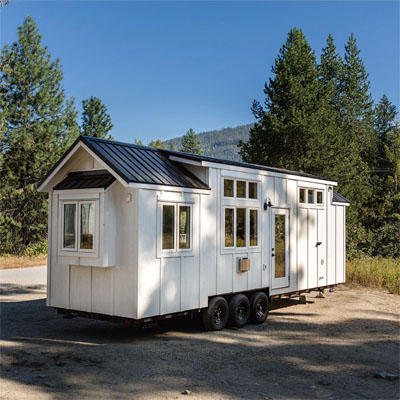

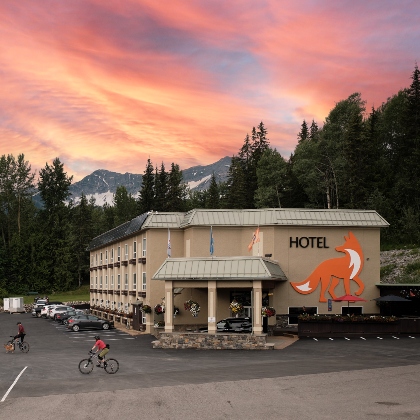

Comments