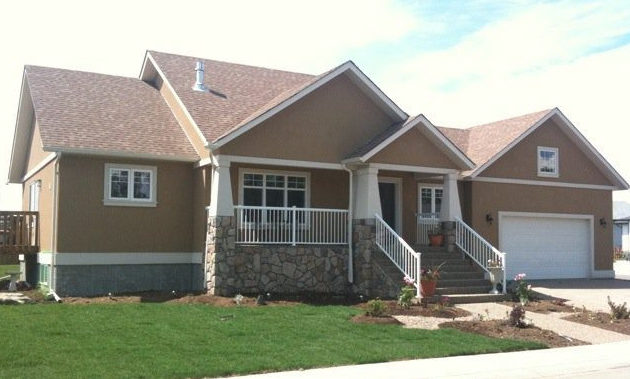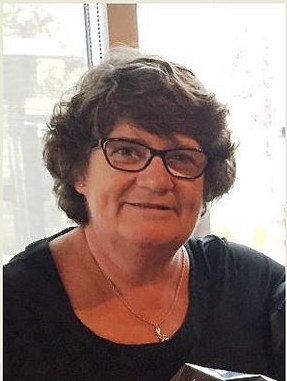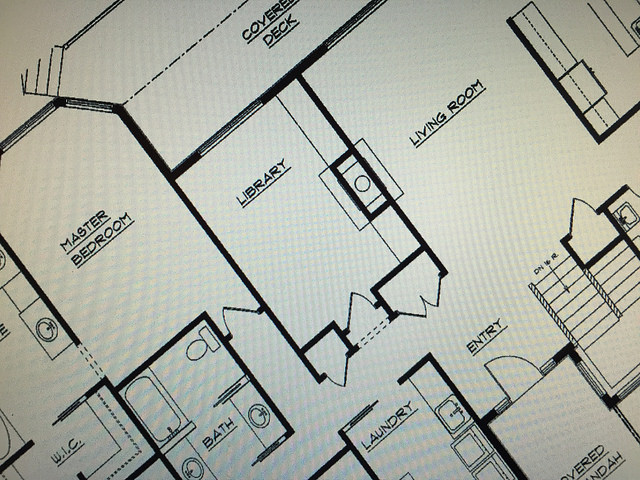Digging deeply in house design
Over 20 years designing a wide range of homes and light commercial spaces gives Susan Lamb Design Consulting an edge

Lamb’s passion is house design that really works for the people and families who will live in them. — Photo courtesy Susan Lamb Custom Design
Want an efficiently designed house? “That's where my real specialty is,” said Susan Lamb. “I can plan a home with no wasted space.”
She can always tell when a house has been designed by a man because it has a tiny kitchen and an overly large master bedroom. What sets Lamb apart from other designers? “My expertise in space planning and my sensitivity to understanding my client needs,” she said.
Born and raised in Kimberley, expat Susan Lamb is coming back to her childhood home to create her business—Susan Lamb Design Consulting. “I am a local returning home for the lifestyle,” she said.

After graduating from high school in Kimberley, Lamb headed east, to attend SAIT (Southern Alberta Institute of Technology) in Calgary, graduating with an engineering drafting diploma.
She next attended Mount Royal University, obtaining an interior design diploma. After graduation, Lamb decided to focus on creating the whole exterior structure, not just the cosmetic interior.
Lamb's 21 years of experience, mostly in Alberta, has ranged from custom designing houses to planning office and light commercial spaces. She's taken old strip malls past their best-before date and handled the redesign and modernization of the building.
Her passion is house design that really works for the people and families who will live in them. From bungalows and two-storey homes to duplexes and custom-designed homes, Lamb has pretty much designed it all.
She works closely with clients to assess their house and living needs, whether it’s young families with children, empty nesters or anyone in between. People who like to sit in the sun and drink coffee in the morning have different house requirements than people who work all day and like to barbecue in the evenings. Lamb uses that level of detail in the house design.
“I really work with clients to figure out what they need and want in a home, to design a home for them,” said Lamb. She really digs deep to understand a client’s needs and preferences.
Once Lamb has a good idea of what clients want, she starts with several preliminary 2-D drawings and layouts. After client approval, Lamb then moves to CAD software, laying out the basement and roof line, which allows her to shoot several elevations. After additional client consultations, a design is finalized. The last stage is preparing the blueprints that a builder will use to construct the house.

